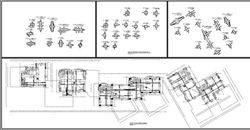top of page


6 maisonettes in
Andros
Project: 6 maisonettes in Andros
Year: 2006
Involvment: Structural design of reinforced concrete frame
Google street view
 andros foundation.jpgStructural Drawings |
|---|
 andros ceilling.jpgStructural Drawings |
 andros 1st floor.jpgStructural Drawings |
 andros ground floor.jpgStructural Drawings |
bottom of page